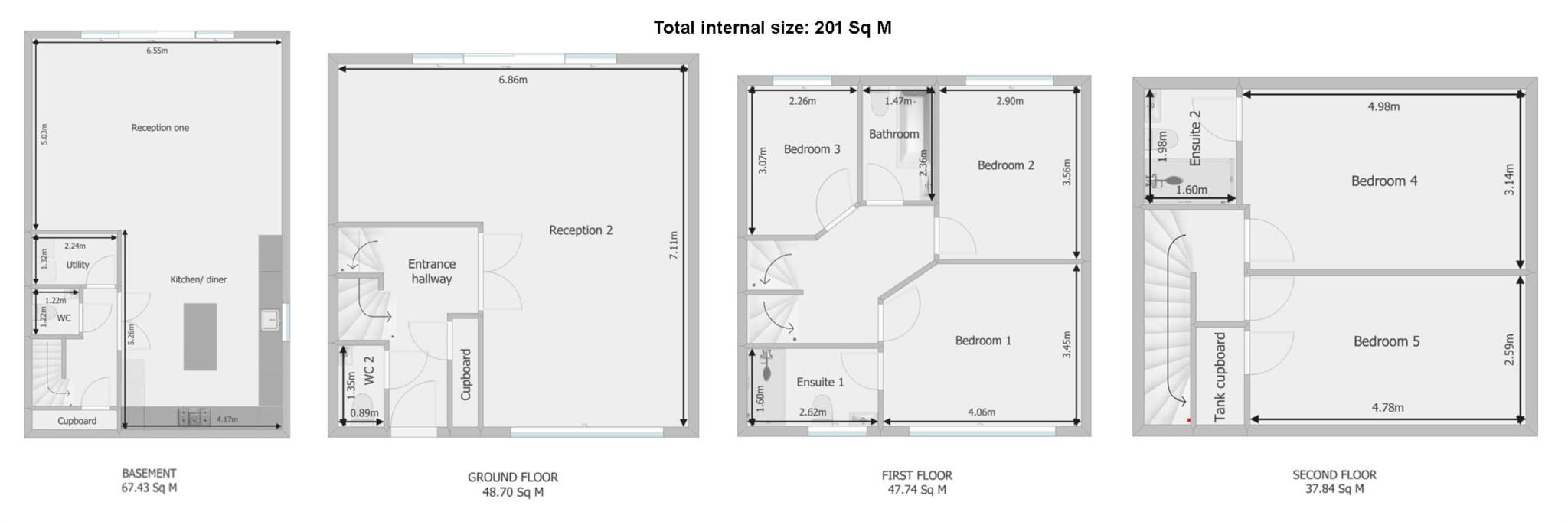- Unique Five Bedroom Detached House
- New Build With Warranty
- Off Road Parking For Five Vehicles
- Five Bathrooms
- Two Receptions
- Large Kitchen/ Diner With Island & Built-In Appliances
- Garden With Large Decked Area, Lawn & Storage Shed
We are excited to present this very large and uniquely newly built five bedroom detached house in Plumstead. The property has approximately 200 sq m of internal space which is the size of 2x average 3 bedroom houses combined.
Amenities close by include Queen Elizabeth Hospital, Plumstead Train Station, Plumstead Manor School, Plumcroft Primary School and Shooters Hill Golf Club.
The property has been newly built from the foundations to the roof. The developer has spared no expense and used the highest quality materials throughout the entire build including marble worktops, real wooden flooring, luxury appliances, quality bathroom furniture and large 4 metre double glazed sliding patio doors etc.
Guide price: £750,000 - £800.000 freehold
The details and measurements in this brochure are for guideline purposes only and should not be relied upon in any way. They do not form part of any contract and is the responsibility of the applicant to make their own verifications.
BASEMENT
Kitchen - 17'3" (5.26m) x 13'8" (4.17m)
Reception 1 - 21'6" (6.55m) x 16'6" (5.03m)
With marble effect gloss tiles
Utility room - 7'4" (2.24m) x 4'4" (1.32m)
With plumbing for washing machine, tumble dryer and additional sink unit.
W/c 1 - 4'0" (1.22m) x 4'0" (1.22m)
GROUND FLOOR
Entrance hallway
With Herringbone wood flooring.
Reception 2 - 23'4" (7.11m) x 22'6" (6.86m)
With Herringbone wood flooring and tall 4 metre wide sliding Juliet balcony door.
W/c 2 - 4'5" (1.35m) x 2'11" (0.89m)
FIRST FLOOR
Landing 1
Bathroom - 7'9" (2.36m) x 4'10" (1.47m)
Bedroom 1 - 13'4" (4.06m) x 11'4" (3.45m)
En-suite 1 - 8'7" (2.62m) x 5'3" (1.6m)
With large 1.6m low profile shower tray.
Bedroom 2 - 11'8" (3.56m) x 9'6" (2.9m)
Bedroom 3 - 10'1" (3.07m) x 7'5" (2.26m)
SECOND FLOOR
Landing 2
Bedroom 4 - 16'4" (4.98m) x 10'4" (3.15m)
En-suite 2 - 6'6" (1.98m) x 5'3" (1.6m)
With large 1.6m low profile shower tray.
Bedroom 5 - 15'8" (4.78m) x 8'6" (2.59m)
With two built-in storage cupboards in the eaves.
EXTERIOR
Garden - 41'4" (12.6m) x 34'6" (10.52m)
With large decked area,, newly laid lawn and side entrance gate.
Storage shed
New wooden storage shed which is handy for storing bikes and garden furniture.
PARKING
Driveway
Space for up to five vehicles.
Council Tax
Royal Greenwich Council, Band D
Notice
Please note we have not tested any apparatus, fixtures, fittings, or services. Interested parties must undertake their own investigation into the working order of these items. All measurements are approximate and photographs provided for guidance only.

| Utility |
Supply Type |
| Electric |
Mains Supply |
| Gas |
Mains Supply |
| Water |
Mains Supply |
| Sewerage |
Mains Supply |
| Broadband |
Cable |
| Telephone |
Landline |
| Other Items |
Description |
| Heating |
Gas Central Heating |
| Garden/Outside Space |
Yes |
| Parking |
Yes |
| Garage |
No |
| Broadband Coverage |
Highest Available Download Speed |
Highest Available Upload Speed |
| Standard |
Unknown |
Unknown |
| Superfast |
Unknown |
Unknown |
| Ultrafast |
Unknown |
Unknown |
| Mobile Coverage |
Indoor Voice |
Indoor Data |
Outdoor Voice |
Outdoor Data |
| EE |
Unknown |
Unknown |
Unknown |
Unknown |
| Three |
Unknown |
Unknown |
Unknown |
Unknown |
| O2 |
Unknown |
Unknown |
Unknown |
Unknown |
| Vodafone |
Unknown |
Unknown |
Unknown |
Unknown |
Broadband and Mobile coverage information supplied by Ofcom.